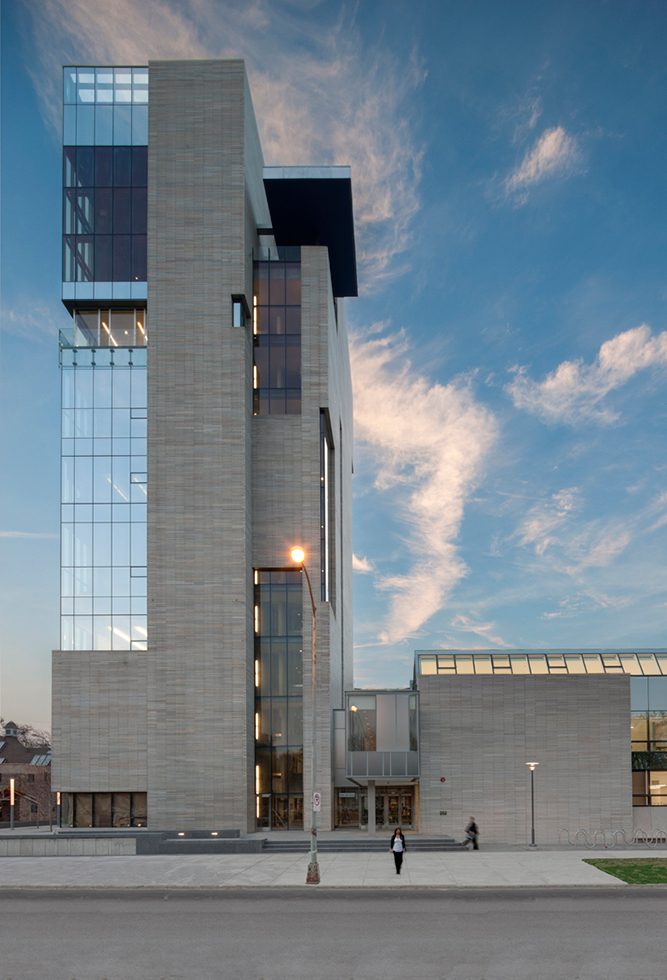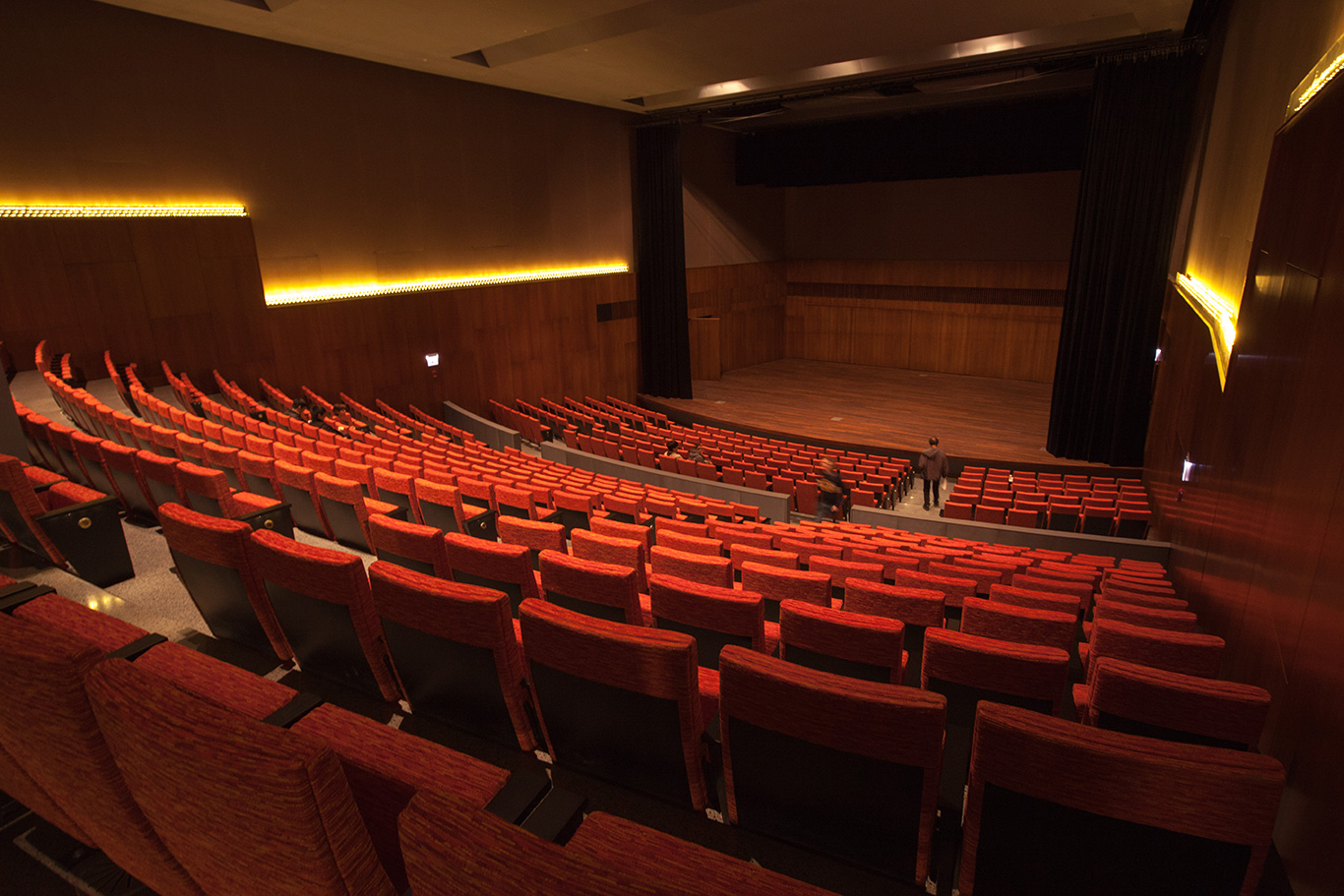











Reva and David Logan Center for the Arts
Role: Archana Kushe, former design team member, TWBTA
Architect: Tod Williams Billie Tsien Architects (TWBTA), New York, NY
Client: University of Chicago
Location: Chicago, IL
Program: Educational Center for the Arts, housing 4 different artistic disciplines under one roof: Film, Music, Visual Arts & Performing Arts.
Size: 184,000SF
Photo credits: © Tom Rossiter